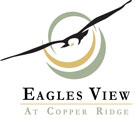
|
ADDITIONAL FEATURES
Kitchen: Corian Countertops, Hardwood Flooring, Island & Bar Area
Dining Area: 9’ Ceilings, Large windows with views overlooking Bays & Traverse City, Access to rear deck
Living Area: 10’ Tray Ceiling, Views overlooking Bays & Traverse City, Gas Fireplace
Master Suite: 9’ Tray Ceiling, Walk-in Closet, Private Commode, Garden Tub, Walk-in Shower, Double Sinks, Ceramic Tile
Away Room: Suitable to be bedroom, den or office, Window Seat
Lower Level: Family Room, Wet Bar, Two Bedrooms, Full Bath with Double Sinks & Ceramic Tile
Others: 90+ Gas Furnace, Irrigation System and Landscaping, Association dues to cover plowing of streets, driveways and lawn mowing
|
|
|
RESIDENTIAL DESIGN
Eagles Vale Condominiums of Traverse City offers superior quality and value with customer service to match.
Luxurious 3 bedroom, 2 1/2 bath, 1900 sq. ft. condominiums placed in a private community with only 9 single dwelling units to be built. This rare near-town location is within five minutes of the hospital, shopping, beaches, the downtown district, restaurants and movie theatres.
Eagles Vale Condominiums offer main floor living with a spacious master suite that includes a walk-in closet and a generous master bath. For additional convenience we’ve added a main floor laundry, beautifully designed kitchen (with your choice of cabinets in a select group of finishes) that opens up into the dining and living area. A two car finished and insulated garage and a full basement. The highest design and quality standards have been strictly adhered to with pride in the architectural design and structure.
Starting at $329,000
INFORMATION, DRAWINGS AND OPTIONS SUBJECT TO CHANGE
|
|





